Our Products
More Information
Email us: [email protected] Need Help? Call us on: 0203 846 0345
Free, Fast Delivery Over £750
10 Year Guarantee
Price Match Promise
3500+ Doors Sold A Week
Expert Advice
Blog » Modern Garden Building Ideas: How to Maximise Outdoor Living Space
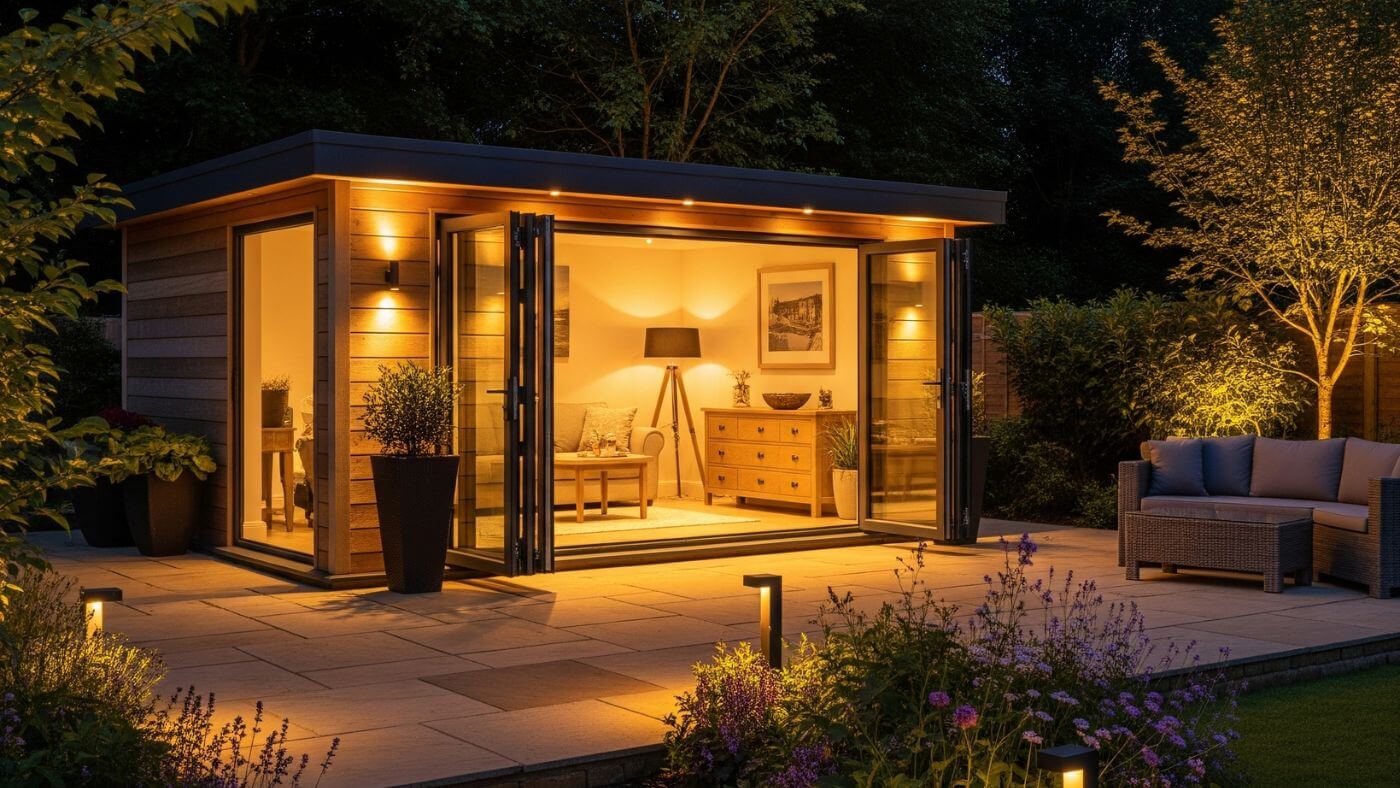
The allure of the garden room continues to grow in the UK, as homeowners seek to extend their living space and connect more deeply with nature. Far from being a glorified shed, modern garden rooms are sophisticated, multifunctional spaces. Driven by innovation in design, materials and a desire for easy indoor-outdoor living. Explore the latest patio door and garden building ideas to see what could be possible for your property…
Our customers Charlotte and Rory (@homebythedane on Instagram) use their self build garden room as both a gym and extra outdoor family space.
Forget single-purpose structures; the trend for 2025 sees garden buildings transforming to meet diverse needs throughout the day and year. The modern garden room is all about versatility and integration. This means keeping things simple to get the best value for money from your investment.
Multifunctional Marvels
Start by thinking about how you’ll get the most use from your garden building. When done right, a garden room can effortlessly transition from a sunlit home office in the morning to a yoga studio at lunchtime and a cosy entertainment hub by evening. This adaptability is achieved through clever design, customisable furniture, modular layouts and smart storage solutions such as foldaway desks and convertible sofas.
Biophilic Bliss
Bringing the outside in remains a cornerstone of garden building design. And it can be relatively cheap to achieve. Think: natural wood finishes, stone accents and a profusion of greenery. Living walls, carefully chosen indoor plants and expansive sliding doors are key to blurring the lines between the built environment and the natural world. Perfect for promoting a sense of wellness and calm.
Outdoor-Indoor Blends
Current garden building trends focus on a flow between home and garden. Its why many simple garden building ideas revolve around extending usable space (rather than redesigning your garden from scratch). Look at how to incorporate your existing decking area – perhaps a trellis with climbing plants or new outdoor furniture. If budget allows, introduce custom bifold doors, an outdoor kitchen or fire pit. This establishes a cohesive outdoor living area.
Year-Round Enjoyment:
More now than ever, we’re seeking to get the most out of our properties which means the days of a seasonal garden room are over. High levels of insulation, underfloor heating and advanced climate control systems (such as air-to-air heat pumps) ensure these spaces are comfortable in all weathers, whether it’s a chilly winter day or warm summer afternoon.
Learn more about Charlotte and Rory’s stunning self build garden room (with bifold doors and a gym!) by diving into the project case study. And don’t forget to delve into our biophilic design guide for extra motivation.
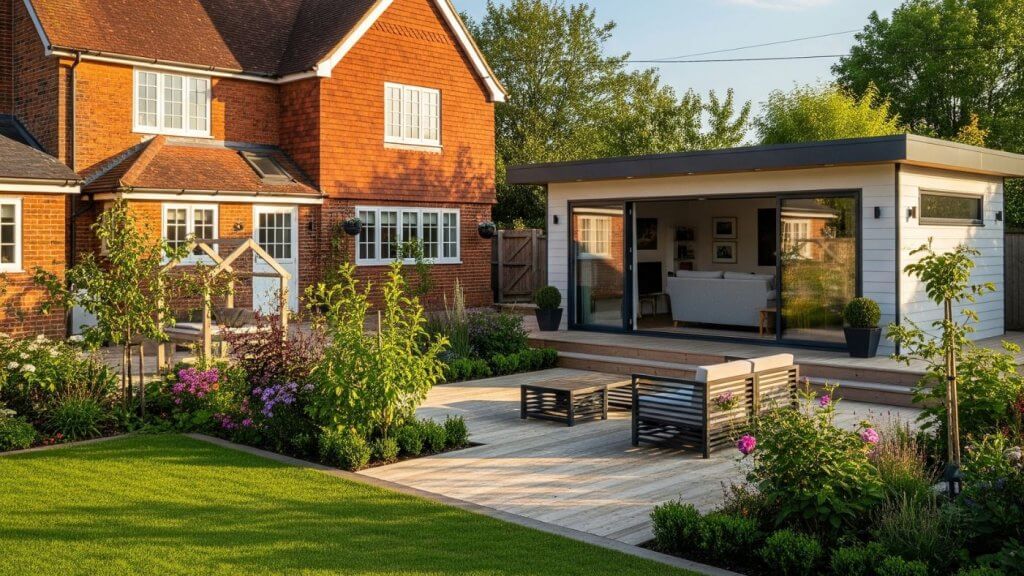
The secret to good modern garden building design lies in a harmonious blend of functionality, aesthetics and integration with the surrounding landscape.
It’s not enough for a garden building to merely serve its purpose, be it a shed, office, or studio; it must also contribute to the overall visual appeal of the garden and complement the existing architecture of the main dwelling. This is achieved through clean lines, often minimalist forms, and a thoughtful selection of materials that are both durable and visually appealing, such as sustainable timber, glass or rendered finishes.
Crucially, successful designs consider the building’s orientation to maximise natural light and views, while also providing a transition between indoor and outdoor spaces, ideally through high quality patio doors. Ultimately, the best modern garden buildings feel like an extension of the home and the garden itself, enhancing the utility and beauty of the outdoor living space.
See how we achieved the perfect design aesthetic and maximum practicality for an eco garden building for clients in Woking, Surrey. Find out more about the concept of wellness design with our must-read guide.
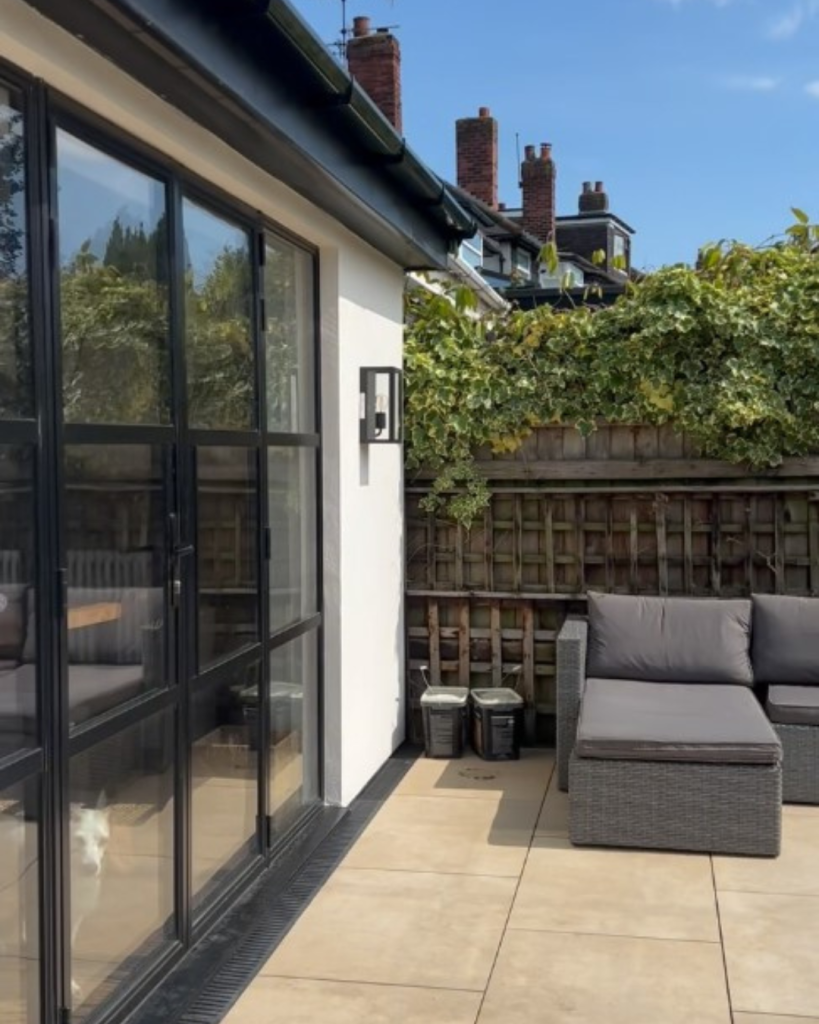
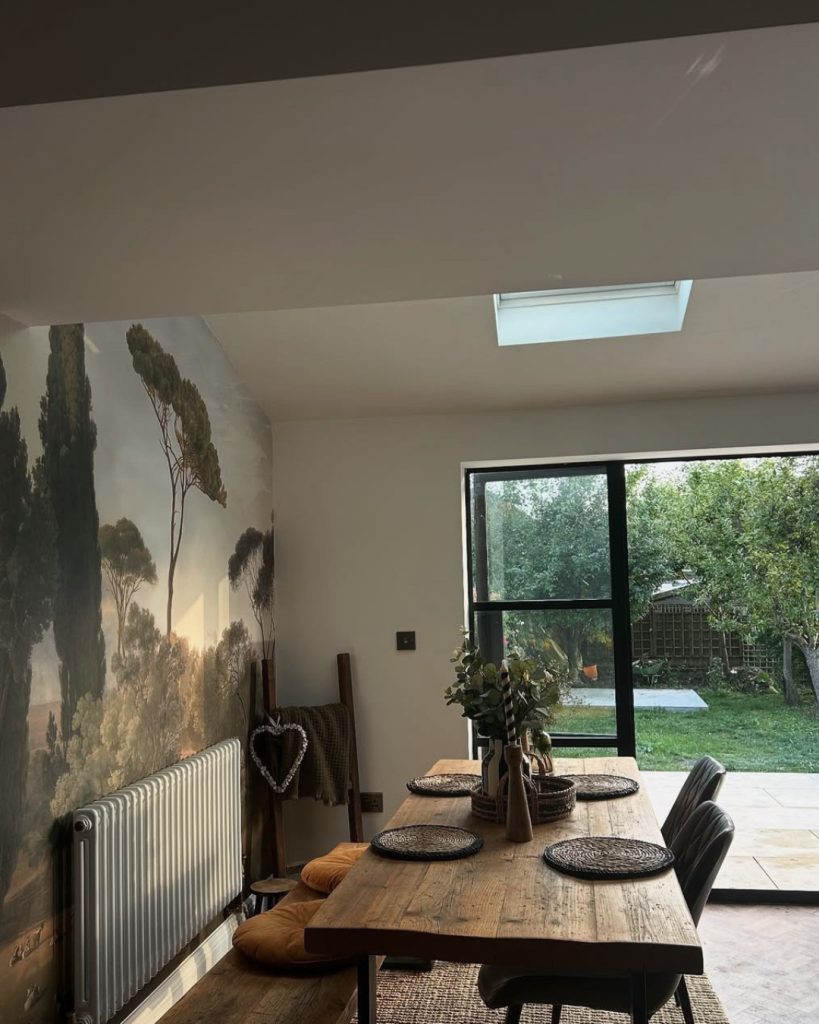
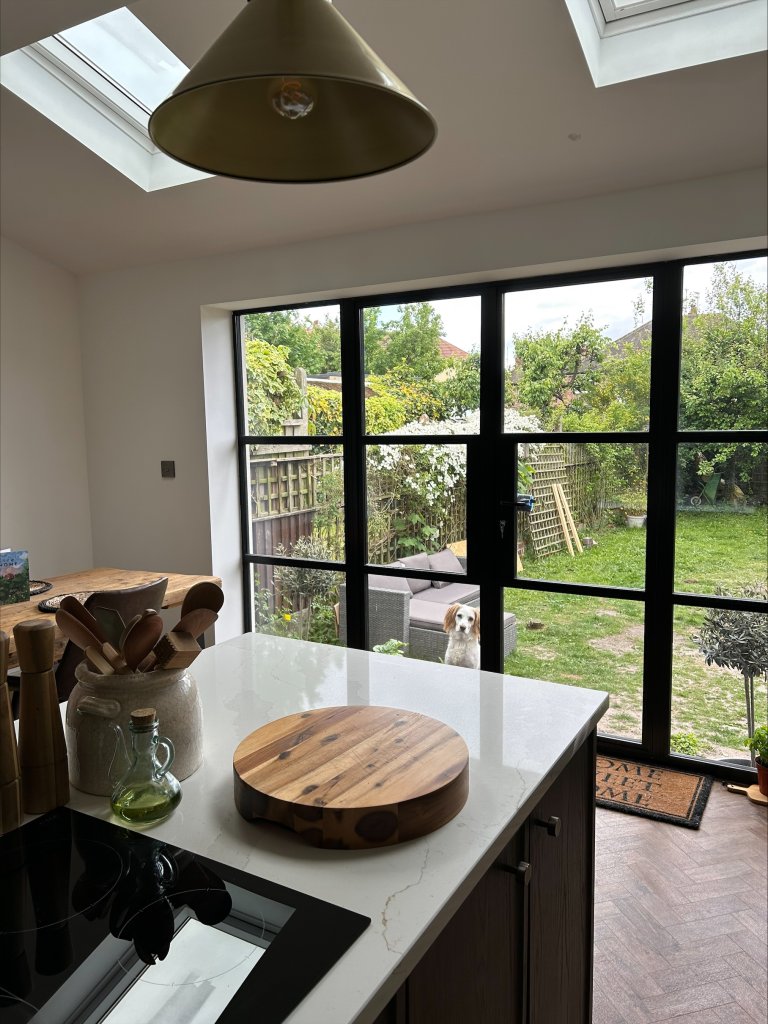
Our Express Doors Direct customer @homes_under_the_hardys opted for a timeless, contemporary style for her modern kitchen extension. A great alternative to a garden building.
Successfully styling a small garden building, whether it’s a shed, office or studio, hinges on intelligent design choices that maximise its potential without overwhelming the limited space. The key is to create an illusion of spaciousness and purpose, making every inch count.
This involves a thoughtful approach to layout, material selection, and internal furnishings, ensuring the building not only serves its intended function but also integrates seamlessly and beautifully into the smaller garden environment.
Sustainability Matters
Even if your garden building is small, you can still make eco-consciousness material choices and ensure energy efficiency. FSC® certified timber, sheep’s wool insulation and recyclable aluminium are becoming standard. Homeowners are increasingly opting for A+++ rated air source heat pumps, double-glazed windows, rainwater harvesting systems and even green roofs. All to minimise their environmental footprint.
Tech-Integrated Retreats
Smart technology is an effective way to elevate the appeal of a small garden building. App-controlled lighting and temperature regulation, integrated sound systems and high-speed WiFi boosters transform garden rooms into fully connected extensions of the main home. Just what you need to enjoy the ultimate in comfort and entertainment.
Wellness Sanctuaries
As self-care gains prominence, many of us are looking to convert small garden rooms into dedicated wellness retreats. Think saunas, yoga zones and meditation spaces, complemented by soft lighting, calming colour palettes and aromatherapy diffusers.
Head over to the Express Doors Direct website to learn more about Olivia’s stylish open plan living space project featuring our black aluminium French doors as the focal point. Plus, find out why the same doors were featured at the RHS Chelsea Flower show 2024.
Our customers (and garden building specialists) Black Oak Wood Co love using our patio doors as part of their bespoke projects in Essex; making use of a traditional Japanese cladding technique.
Beyond functional aspects, the aesthetic appeal and durability of garden buildings are evolving with new material innovations. But what, currently, are the most popular options?
Thermowood
This heat-treated timber is gaining traction for its superior durability, stability and resistance to decay, fungi and insects. Produced through a natural, chemical-free process, it minimises warping, cracking and swelling, making it ideal for outdoor applications. It also boasts excellent insulation properties and a beautiful deep brown colour that can mature into a stylish silver-grey patina.
Composite Materials
Composite garden buildings offer the traditional look of wood with significantly reduced maintenance. They are designed to withstand the elements, resist rot or warping and minimise the need for painting or staining. Their high insulation properties ensure year-round comfort.
Aluminium Structures
Aluminium pergolas are emerging as a sophisticated architectural element, offering functionality, durability and contemporary aesthetics. Bio-climatic pergolas with adjustable louvres allow for precise control over sunlight and ventilation, enhancing outdoor living.
Glazing Innovations
Patio doors with toughened safety glass is standard, often with clever features to enhance water run-off and prevent condensation. Slim frame profiles (particularly in aluminium) maximise glass areas for uninterrupted views, creating a “picture-frame” effect of the garden.
We specialise in Shou Sugi Ban cladding which is otherwise known as charred wood cladding. This is traditionally referred to as Yakisugi – the Japanese art of burning wood to preserve it and capture a beautiful finish.
Mark from Black Oak Wood Co
Go behind the scenes of our project with Black Oak Wood Co to see the contrast between traditional techniques and modern patio door innovation in action.
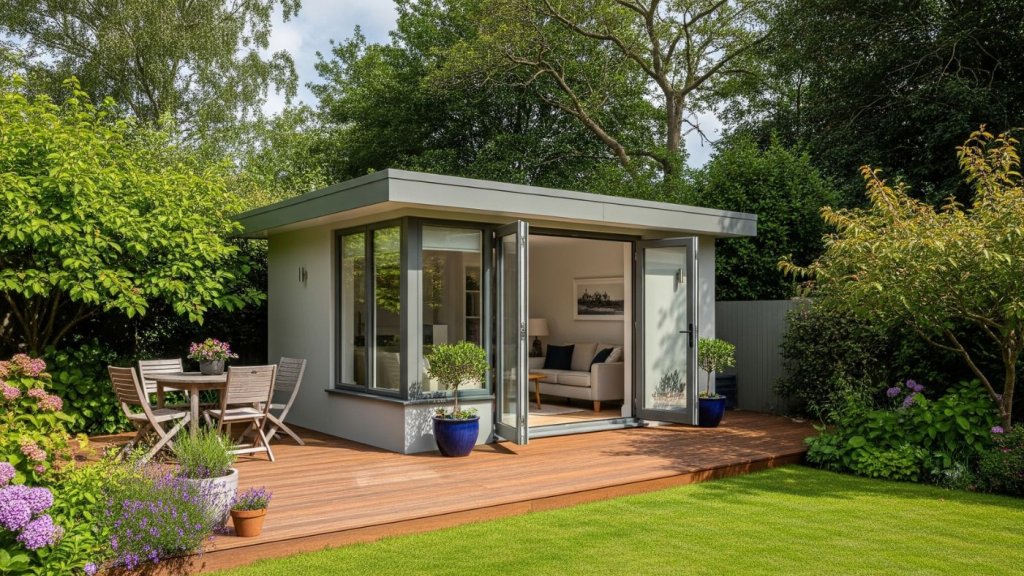
Always seek professional guidance before beginning a self build garden room project. Crucially, your garden building must be for a purpose incidental to the enjoyment of the dwelling (shed, office, gym) and not for independent living or sleeping accommodation, which would almost always require full planning permission.
How big can I build in my garden without planning permission?
In the UK in 2025, you generally don’t need planning permission to build a garden building as many fall under “permitted development rights.” However there are crucial conditions and limitations. Your building must typically be single-storey and not located forward of the principal elevation of your house. Also , it must not cover more than 50% of the land around the “original house”. This includes other outbuildings.
What is the 2.5 meter garden room rule?
This refers to height restrictions which apply particularly if the building is within two metres of a boundary. This is usually a maximum of 2.5m eaves height and 2.5m overall if within 2m of a boundary or 3-4m overall depending on roof type if further away).
Is there anything else to consider?
Additional restrictions apply to properties in designated areas like National Parks, Areas of Outstanding Natural Beauty, Conservation Areas, or for listed buildings, where permitted development rights may be restricted or removed. It’s advisable to check with your local planning authority before starting any work.
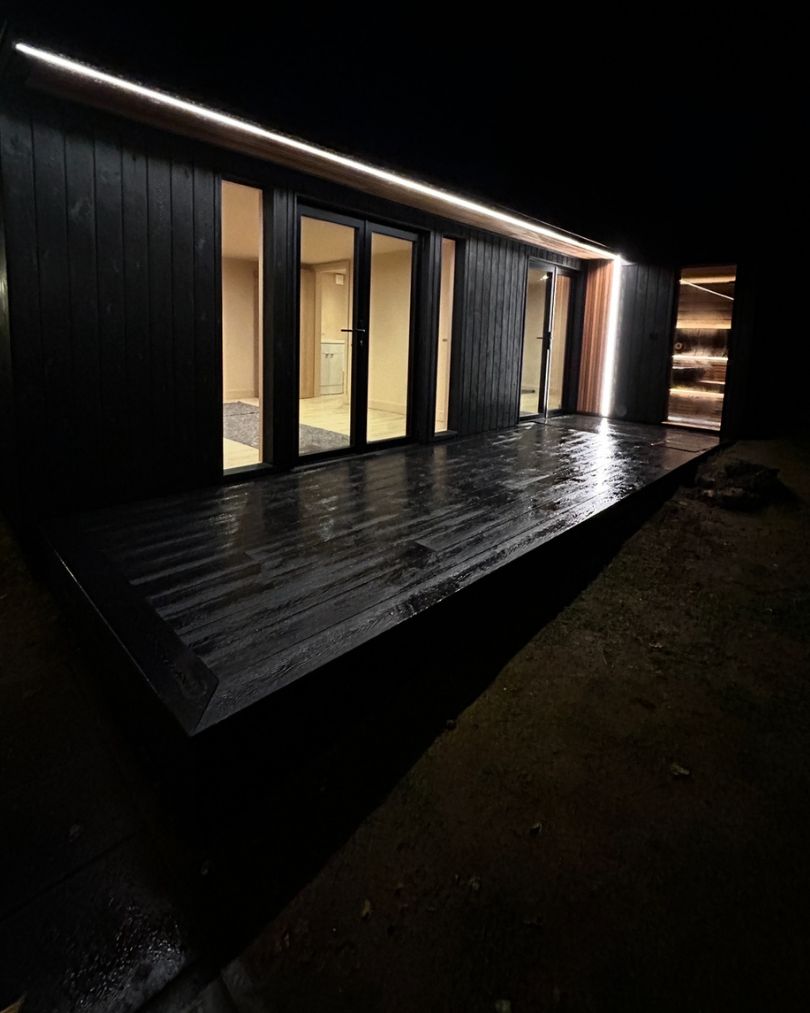
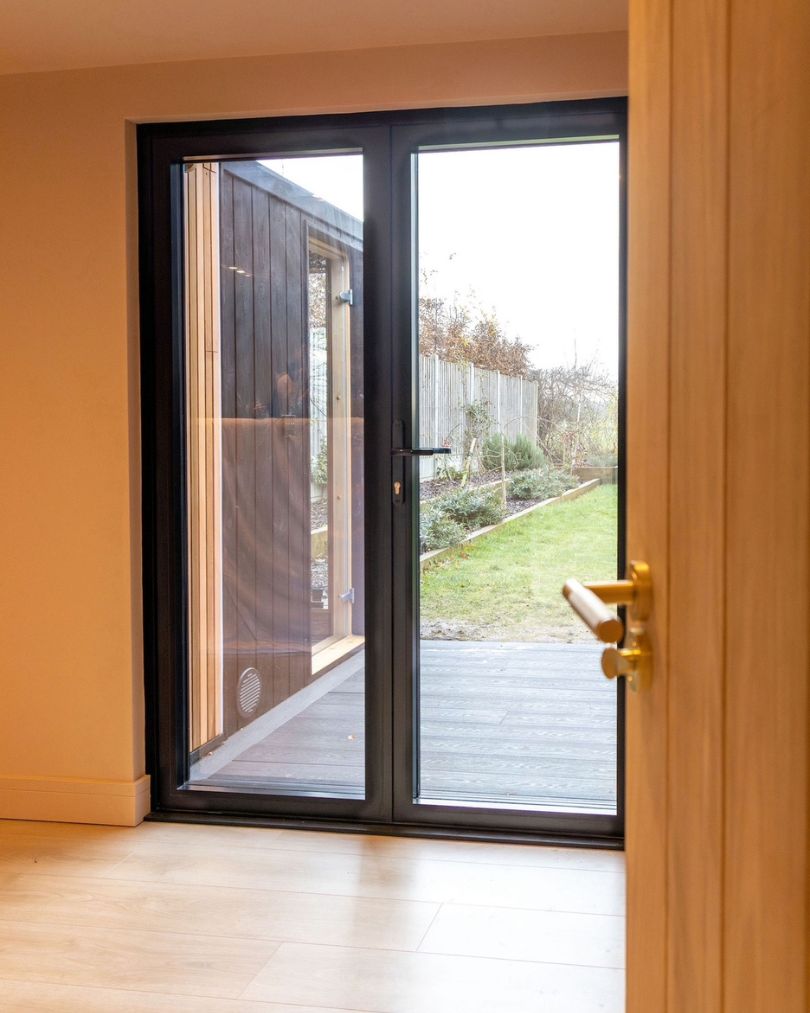
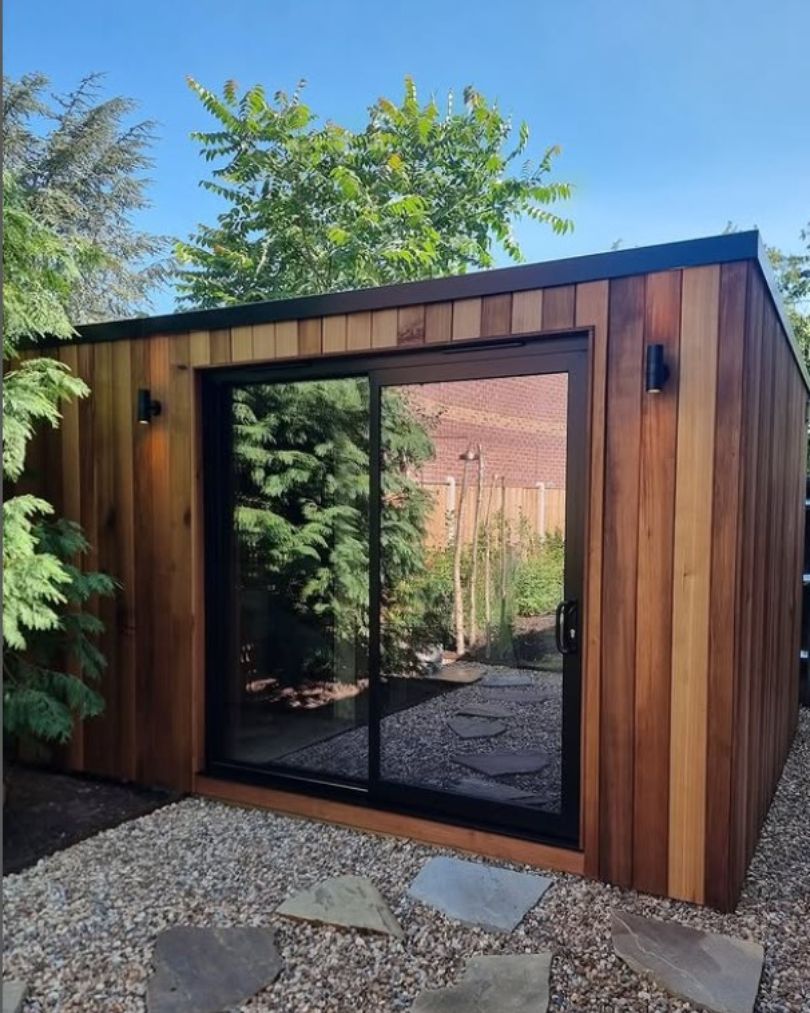
More garden building ideas from our trade customer Black Oak Wood Co. They’ve used both our French doors and sliding doors for garden buildings depending on their clients’ preferences.
To properly integrate an outdoor space with your home, our customers are opting for garden building patio doors that are energy efficient, durable and secure. But when it comes to style, these are the bestsellers on the rise…
A timeless classic, French doors offer an elegant, symmetrical design. They typically open outwards (saving internal space) and are a versatile option for various garden room sizes. Available in uPVC or aluminium, French doors can have a traditional or contemporary feel depending on the material and finish. Our most popular type of patio doors sold in 2025 were black aluminium French doors which can be ordered in standard sizes online. Alternatively, ask us about bespoke French doors for a custom fit.
These expert-approved doors provide the ultimate in indoor-outdoor living. They allow entire walls to fold back, creating a transition between the garden room and the exterior. Bifold doors maximise the opening, flooding the space with light and air. Ideal for entertaining or simply enjoying the garden on warm days. Like sliding doors, they are often available in uPVC or aluminium with various colour and glazing options. Our grey bifold doors are currently the most popular colour for bifold doors right now.
For a sleek, contemporary look and maximum natural light, sliding doors are a favoured choice. They glide effortlessly along tracks, taking up minimal space when open and offering expansive views. Modern designs feature slim aluminium frames, some with profiles just millimetres thick, creating almost uninterrupted glass walls. Single, double and triple-track configurations allow for varying opening widths, catering to both smaller and larger spaces. Our uPVC grey sliding doors seem to be the most popular with customers this summer.
“With the bifold doors we have the option to open them up and use the patio as additional outdoor workout space. We can also let in fresh air and light… we chose these doors because we had the option to open them up on the outside. This means no floor space is lost inside the building… the anthracite grey matches perfectly with the rubber roof set which is also grey and they blend well with our inside paint choice.”
Charlotte and Rory (@homebythedane on Instagram)
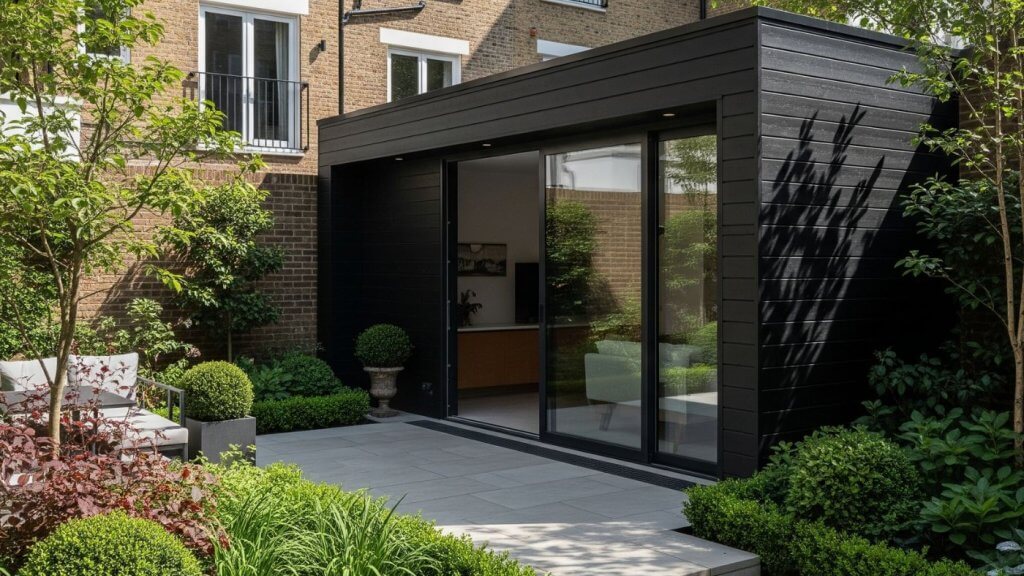
At-home staycation mode, activated! Garden rooms in the UK are evolving into sophisticated, versatile and sustainable living spaces. By embracing innovative building materials, smart technologies and thoughtful patio door choices, you can create your own bespoke outdoor retreat. A space that enhances your lifestyle and blurs the boundaries between home and garden. Follow us on Instagram and TikTok to see more garden building ideas from our customers or request a patio doors quote from our friendly team.
Want more exclusive insights? Discover which unexpected patio door colours are most popular right now.

Specialist suppliers of high quality, internal and external folding and french doors. Buy direct for the best price.
Delivery to most mainland UK postcodes within 3-7 working days. Free delivery on orders over £750.
The Climadoor
Guarantee Promise
All of our doors and hardware are guaranteed for ten years against the occurrence of manufacturing faults.
0203 846 0345
Telephone: 0203 846 0345 Email:
[email protected] ©Climadoor Ltd 2021. All rights reserved.
Showroom: Unit 2 Sinfin Central Business Park, Sinfin Lane, Derby DE24 9HL. Buy online or via selected stockists: Vibrant
Doors / Express Doors Direct / Vivid
Doors
Terms & ConditionsRefunds & ReturnsOur Guarantee PromisePrivacy PolicyClimadoor Voucher Codes Sitemap

Please contact us for details regarding our FSC® certified products.
Choosing the perfect bifold door for your space can be challenging with so many options available. Our Roomfold Comparison table is here to simplify the process, providing a side-by-side breakdown of the key features, specifications, and benefits of our Roomfold Standard, Deluxe, and Grande systems. Whether you’re prioritising size, finishes, or hardware, this detailed comparison will help you find the ideal solution tailored to your needs.
| Roomfold Standard | Roomfold Deluxe | Roomfold Grande | |
|---|---|---|---|
| Size Width Options | 1215mm - 3502mm | 1218mm - 4652mm | 836mm - 3891mm |
| Available Finishes | Unfinished Oak, Prefinished Oak, & White Primed | Unfinished Oak, Prefinished Oak,& White Primed | Unfinished Oak, Prefinished Oak, White Primed, Black |
| Door Options | 3,4, and 5 door options. | 3,4,5 & 6 door options | 2,3,4 and 5 door options |
| Trimming Ability - Height | 20mm on height (contact us for details, as some sets can be trimmed more than this) | 20mm on height (contact us for details, as some sets can be trimmed more than this) | 20mm on height (contact us for details, as some sets can be trimmed more than this) |
| Trimming Ability - Width | 20mm on 2 doors and then an extra 10mm per door thereafter. Where individual door leaf sizes are 686mm or bigger the trim allowance is 20mm per leaf - equal amounts off each side of the door. | 20mm on 2 doors and then an extra 10mm per door thereafter. Where individual door leaf sizes are 686mm or bigger the trim allowance is 20mm per leaf - equal amounts off each side of the door. | 20mm on 2 doors and then an extra 10mm per door thereafter. Where individual door leaf sizes are 686mm or bigger the trim allowance is 20mm per leaf - equal amounts off each side of the door. |
| Frame Depth | 78mm | 78mm | 133mm |
| Frame Height | 2078mm | 2078mm | 2060mm |
| Hardware | Top Hung only, with floor mounted pivot. | Top Hung, bottom guided, with 20mm high low level guide rail. Ideal for running different floorings up to each side. | Top Hung, with jamb mounted bottom pivot. Ideal for fitting on top of existing floorings, where the flooring finish is the same both sides of the door set. Or ideal on top of tiled floors. |
| Hardware Adjustment | Height - 6mm | Height - 6mm | Height - 10mm |
| Supplied with Drop Bolts | No | Yes | Yes |
| Delivery / Collection | Delivery £60, Collection free from either DE24 9HL, or S44 5HS, after order. All orders over £750 are free delivery. | Delivery £60, Collection free from either DE24 9HL, or S44 5HS, after order. All orders over £750 are free delivery. | Delivery £60, Collection free from either DE24 9HL, or S44 5HS, after order. All orders over £750 are free delivery. |
| Guarantee | 10 years against manufacturing defects | 10 years against manufacturing defects | 10 years against manufacturing defects |
| Bespoke Service Available (24 week lead time) | No | No | Yes |
| Key Features and Benefits | Pairmaker not supplied on “meeting door” configurations. Frame always supplied in an unfinished Oak for on-site decorating no matter the door finish. Face fit hinges and hinge handle. Ideal for customers that will have the doors in their fully open or fully closed position 90% of the time and not using the mechanism on a regular basis. Perfect for closing off a room ona budget renovations/ offices. Will allow through flooring. | Frame supplied matching the door finish chosen. Can fill larger openings as the bottom track allows up to six door systems. Smooth operation at larger total widths with connection to the head and base track on the end of every other door. Face fit hinges and hinge handle. Ideal for customers changing flooring between rooms as the 20mm high 74mm deep low-level threshold gives a clean break between flooring. A robust, cost-effective system. | Frame supplied matching the door finish chosen. Superior “external grade” hardware allowing an incredibly smooth operation with no need for a base track. Face fit hinges and hinge handle including an offset hinge system which allows the doors to stack more compact than the other Roomfold options. Supplied with door stops across the whole internal rebate of the frame leaving no gaps at the top between top edge of the doors and underside of the track meaning they will offer more in terms of heat retention and sound reduction between rooms. More opening options that can suit any home. Our highest specification system with upgraded, stylish hardware. |
| Overall Rating |

